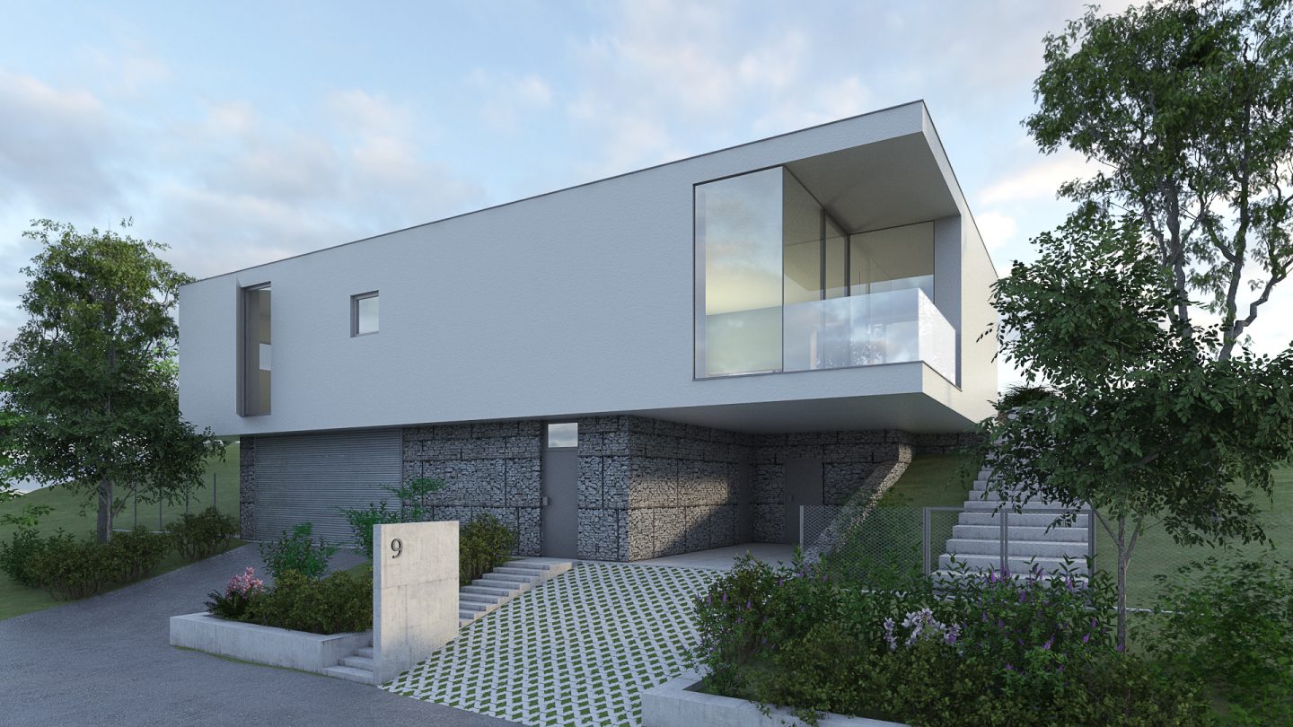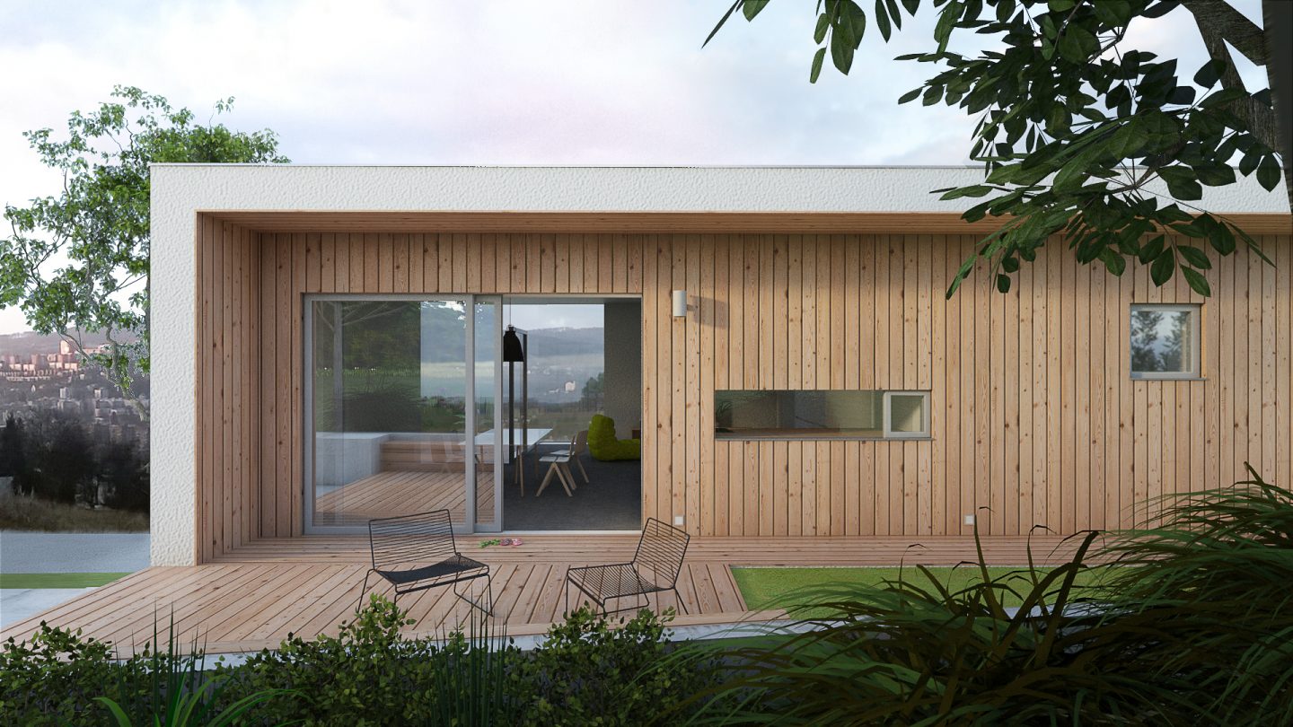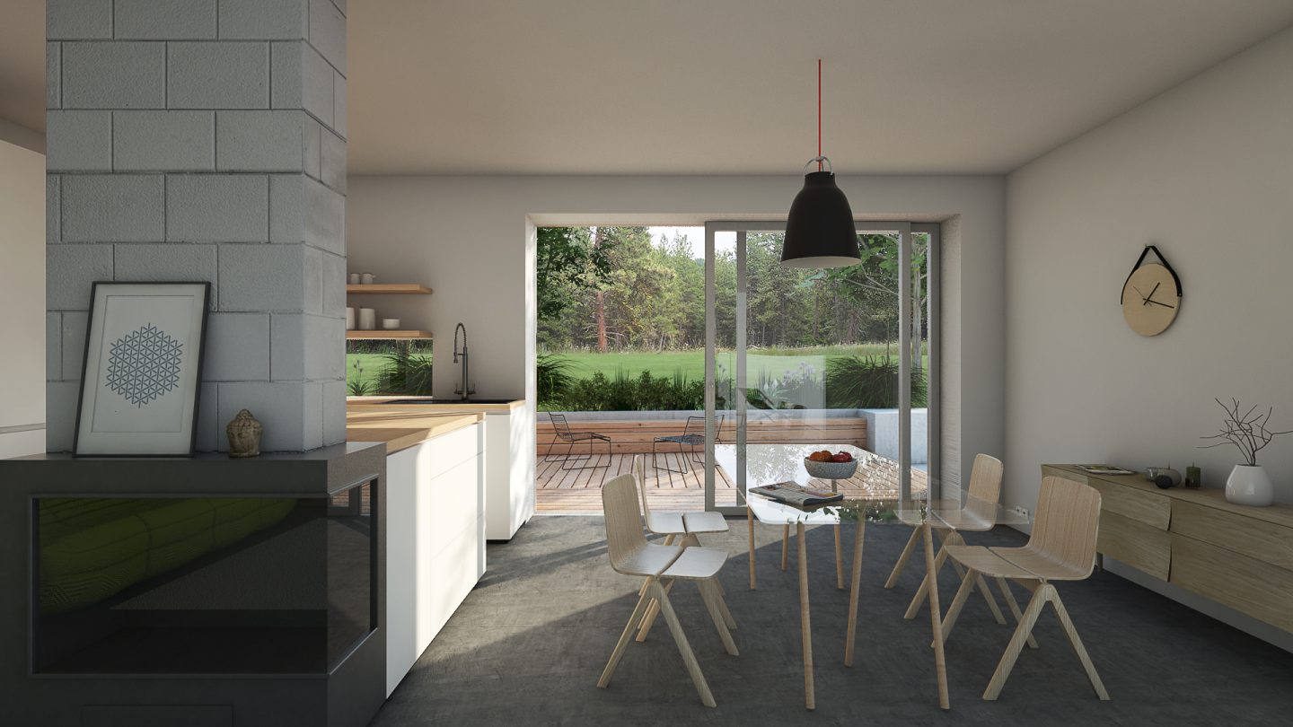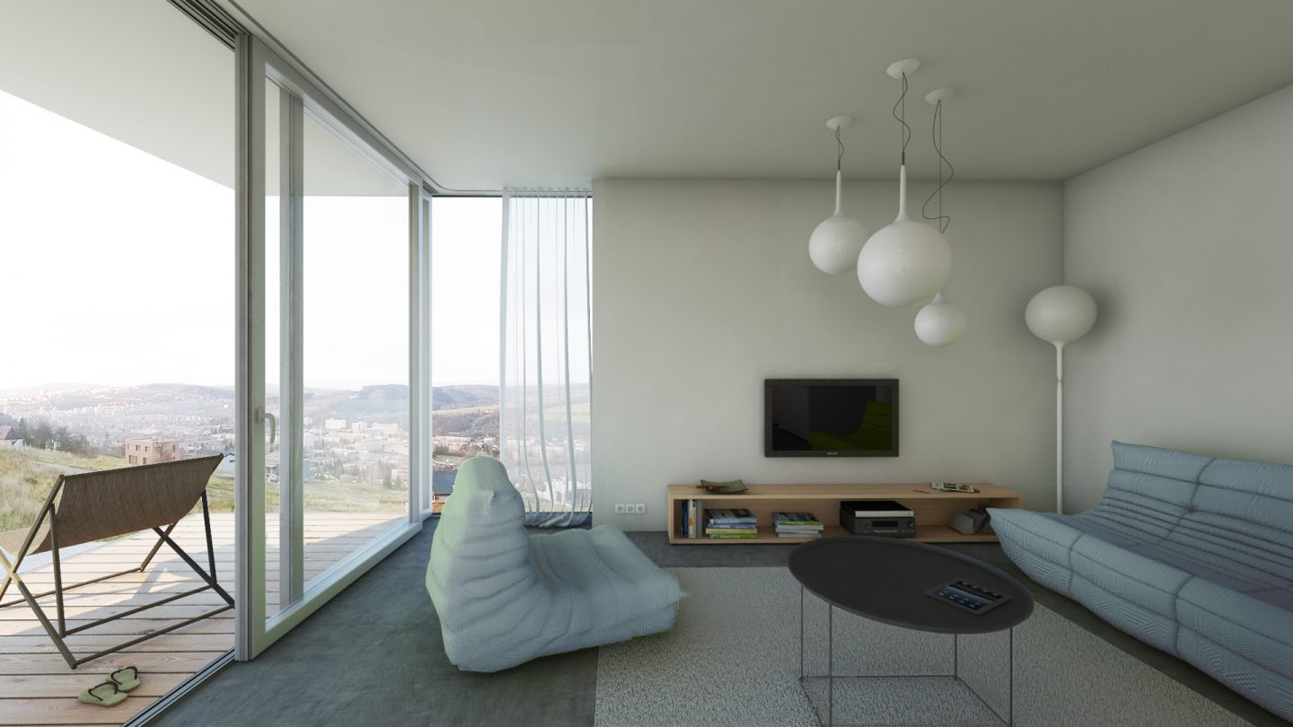Design reflects local regulatives which are two floors and flat roof. The volume reacts to the dramatic slope by placing secondary rooms like technical and storage to half suterrain. The first floor placed on top is using great view to the Zlin valley and access to garden on south at the same time.The house has rectangual shape positioned parallel to the access north road.
URBANIST'S ARCHITECTURAL CONCEPT
Location
Zlín, Czech republic




Previous project Guest house Liškova vila